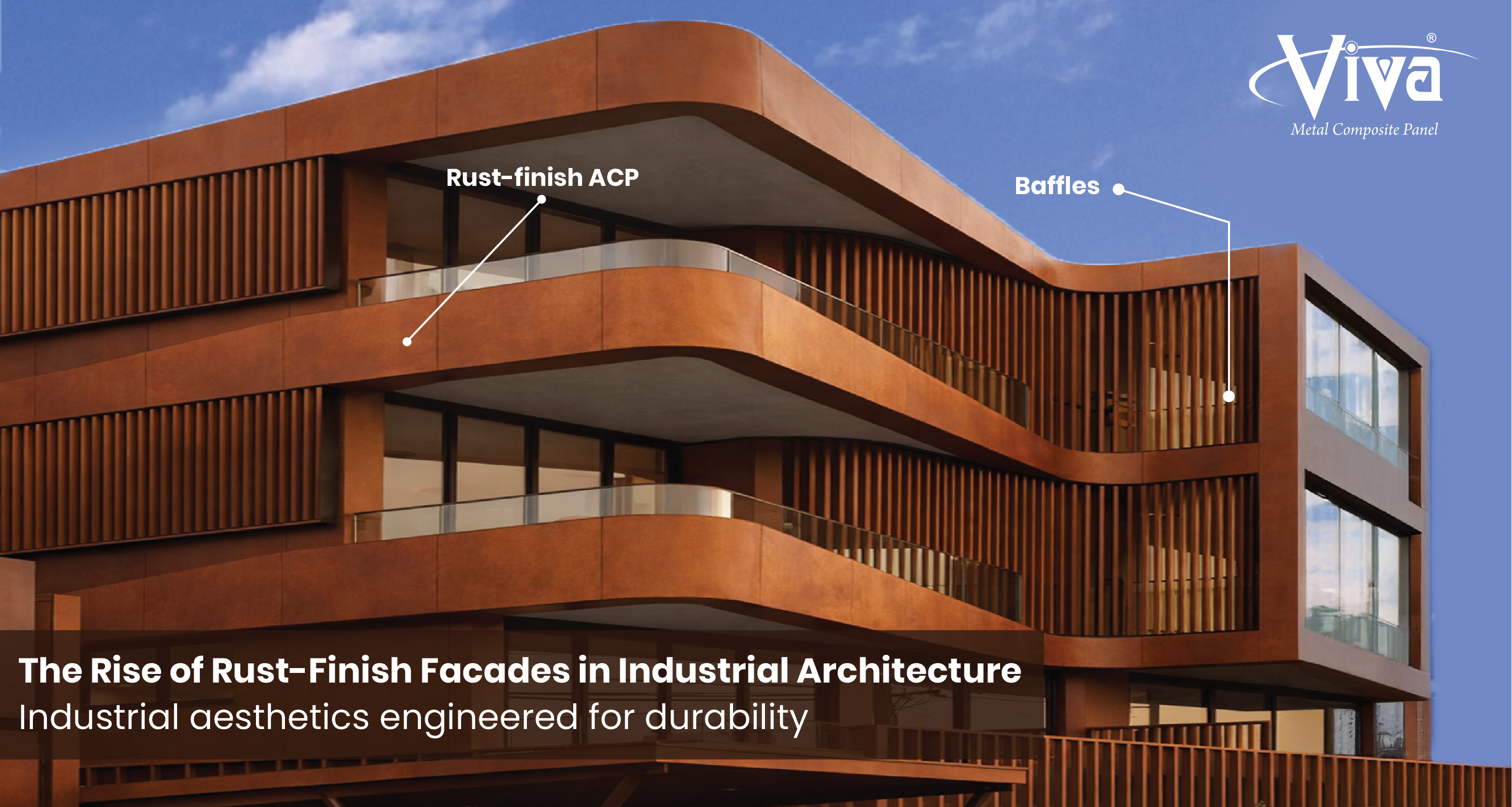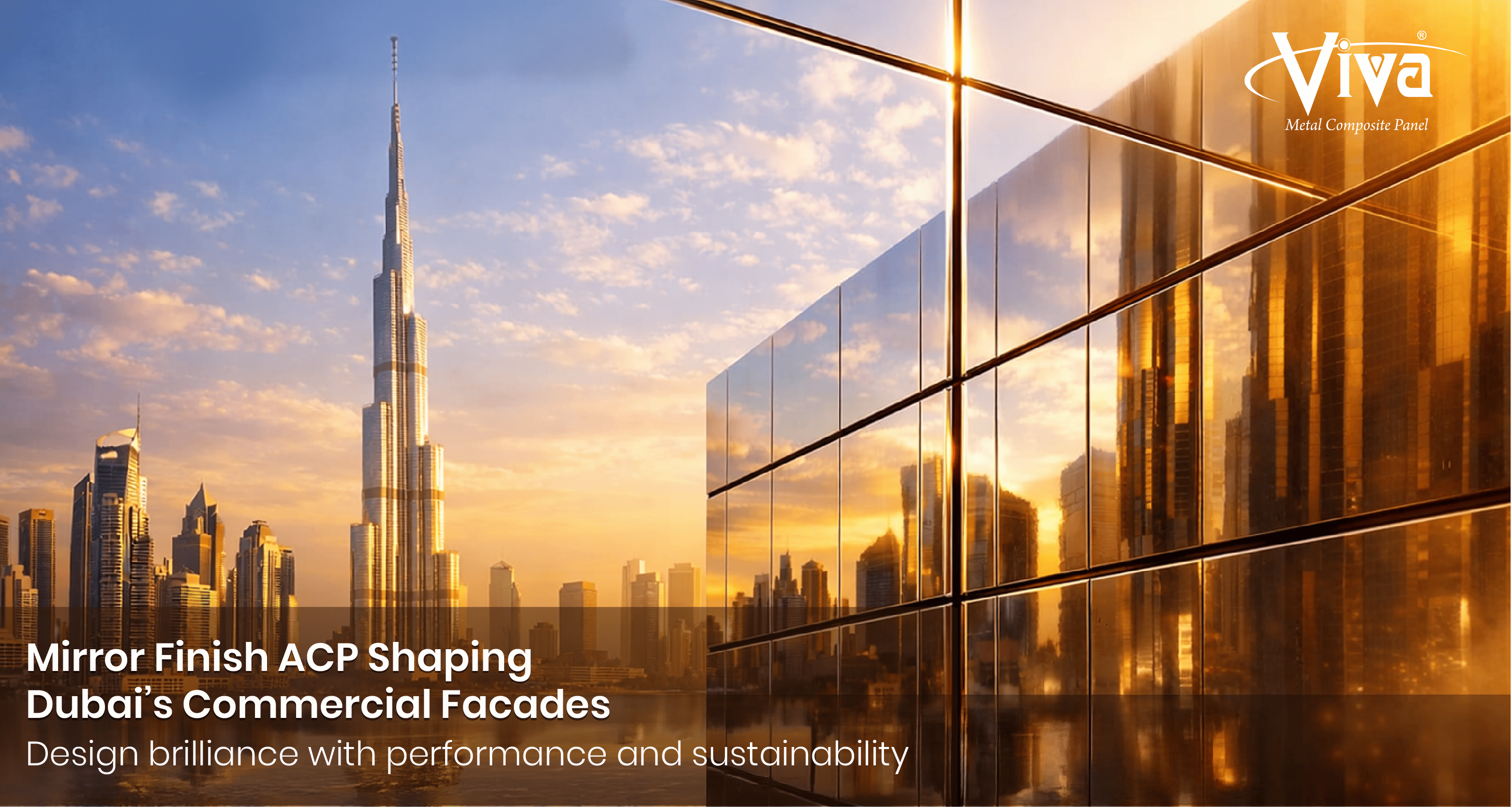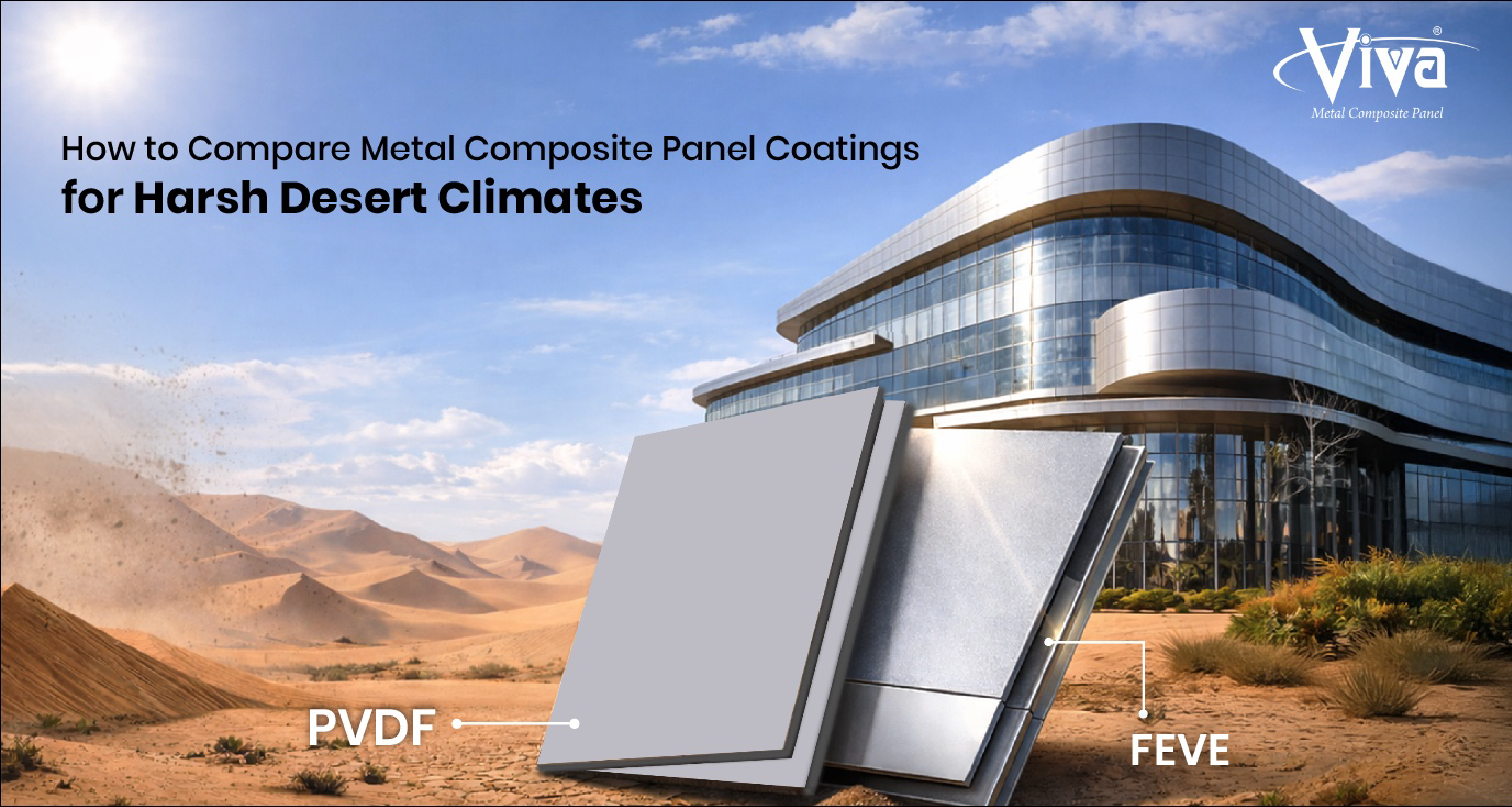
The sun is one of the essential natural resources that a building can harvest. To do it, a sun control strategy with a specialised façade system should be used to achieve the desired outcome on the amount of sunlight and heat entering a building. For example, in a hot, sunny climate, we must reduce solar gains to avoid excessive cooling loads. However, in cold and temperate climates, incident sun rays on the south-oriented envelope contribute to active and passive solar heating. Controlling direct and diffuse sunlight to reduce glare is a concern in addition to the aforementioned. Sun control with the appropriate façade and cladding system is different in every project, resulting in a variety of facade styles depending on the building orientation.
Aluminium composite panels offer a wide range of options for creating passive solar protection systems, which is one of the most important features of contemporary sustainable architectural trends. Energy is reflected and dispersed outside the living space when sunlight is properly controlled, reducing the energy demand.
Ventilated façade
A ventilated facade is a building envelope system that uses aluminium composite panels separated by a layer of thermal insulation and supported by a framework. As a result, the indoor air warms up and creates a flow between the ACP panel and the façade. This system provides excellent thermal and acoustic insulation, as well as adequate weather protection. The benefit of ventilated facades is energy savings, which are made possible by the chamber between the outer wall of the building and the ACP sheets, which reduce thermal transmittance and save energy.
You May Like: Façade Design Trend – 2022
Lattices
Perforation/Lattices has a broad range of attractive alternatives for filtering sunlight on facades, among the numerous transformation possibilities offered by VIVA's aluminium composite panels. Perforation allows for the use of a wide range of shapes and sizes, as well as regular and non-regular patterns, making it an excellent choice for redesigning buildings while significantly enhancing their energy efficiency.
Cantilevers
Cantilevers are fixed and horizontal solar protection methods of obtaining shadows on a building's facade and openings in the summer while allowing solar radiation to pass through in the winter. Cantilevers often protrude one metre from the building's facade, however, their size should ideally be determined by the building's orientation. They are a particularly effective way to keep building's from overheating in the summer since they reduce the effect of solar radiation by up to 40%. This technique is a good fit for single-family homes, where we have more flexibility in making exterior improvements. Cantilevers are less effective in areas of the structure where the sun hits at a lower angle, such as the west and east, and are better suited for south-facing locations. The use of VIVA's aluminium composite panels in these systems offers several benefits, including ease of installation, lower substructure and material weight, and a variety of finishes.
Slats
Exterior slat systems, whether vertical or horizontal, are very effective as solar radiation barriers when installed and operated appropriately. Because these systems are often installed vertically, they are best suited to orientations where solar radiation strikes at a lower angle, such as east and west. Their key advantage is that they block direct solar radiation and allow indirect sunlight to pass through for proper interior illumination. These systems must be used on the exterior because, once the radiation goes through glass, they will help to filter light and will not prevent the interior spaces from heating up. Slat systems should not be used in front of glass openings, rather they can also be deployed as a second skin to cover the entire building front, providing shade and reducing overheating. The mechanical properties of VIVA's aluminium composite panels make them an excellent choice for slat systems, allowing treatments to be harmonized with the rest of the building's exterior.
Traditional systems such as heating, cooling, ventilation, and lighting are put under less pressure by using the passive solar system in building design. Passive techniques promote thermal and visual comfort by using natural energy sources and sinks. An architect's purpose in a composite setting would be to design a building so that solar gains are maximised in the winter and minimised in the summer when ventilation is maximum.
Know More: Sustainable Green Façade – A Pressing Priority
Use VIVA's Rainscreen Systems to clad your façade with ACP sheets, a framework and accessories configuration that makes cladding easier and allows us to construct silicone-free ACP facades.
Advantages:
- A premium aesthetic appeal
- Low maintenance
- Ease of use
- Improved air ventilation
- Gravity-defying designs
- Ease of installation
- Cost-effective
- Sustainability
Clad your façade with VIVA aluminium panel sheet (ACP Sheets) today to improve the energy efficiency of your building and promote solar protection. Log on to www.vivaacp.com or drop an email at info@vivaacp.com
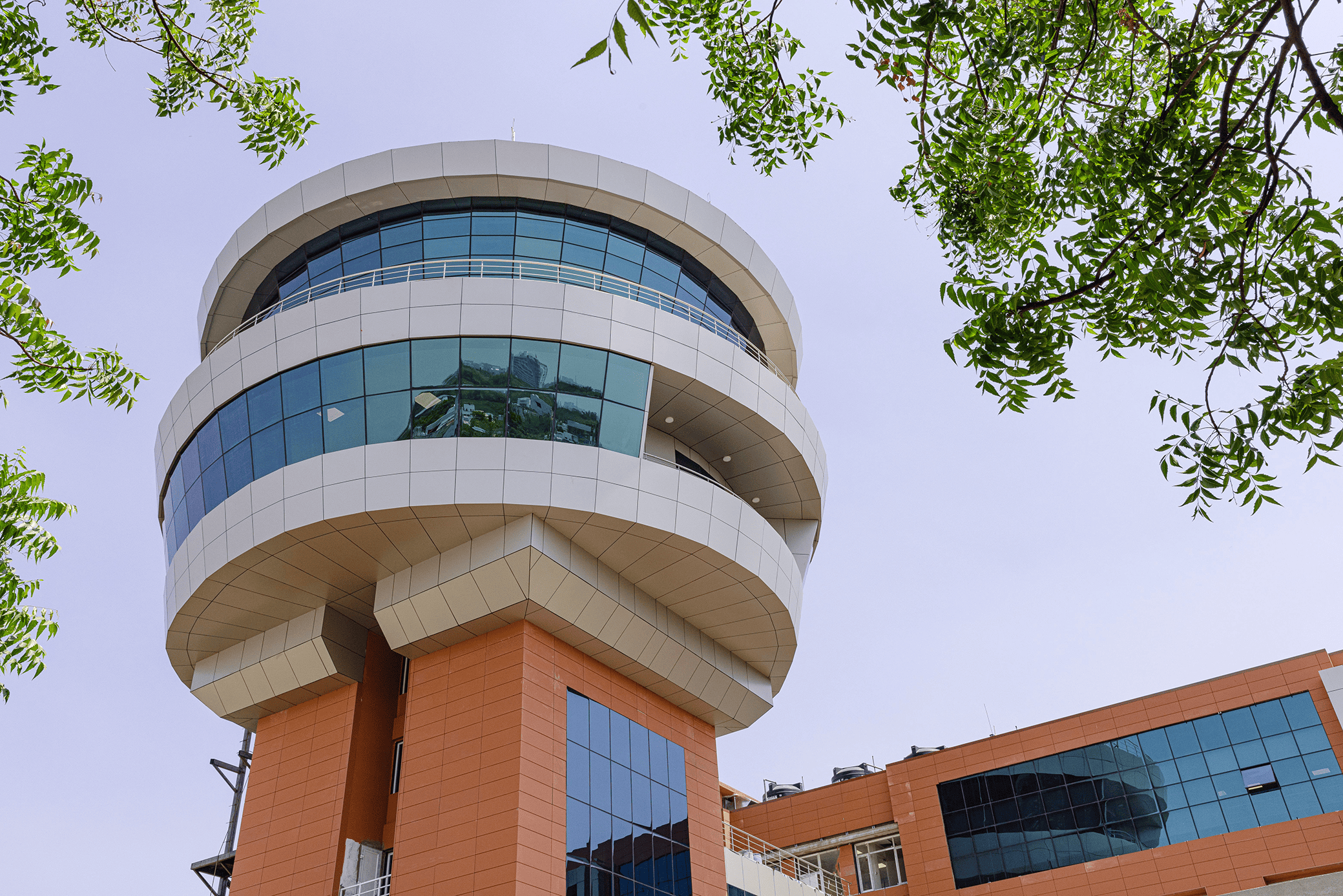
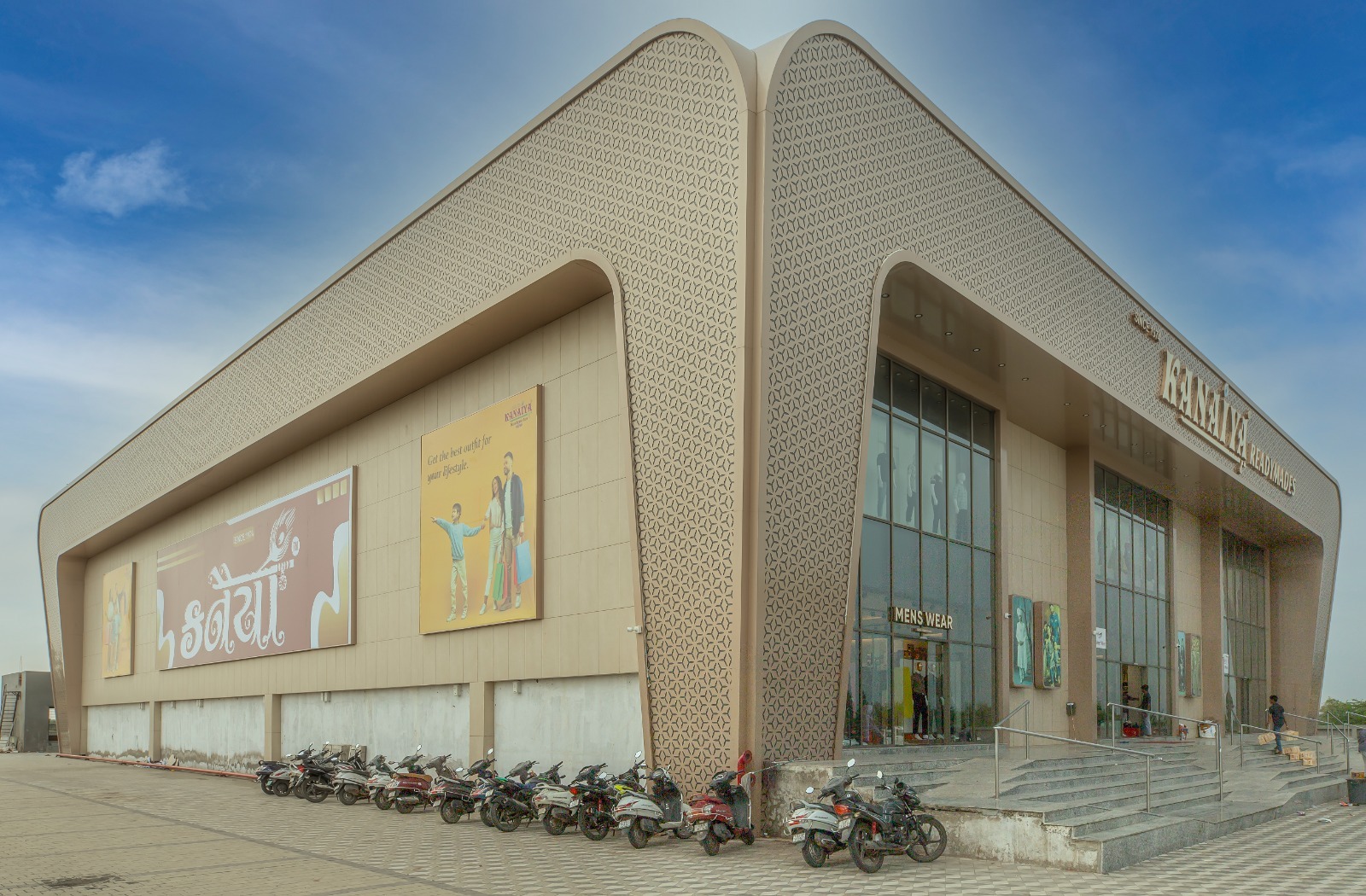
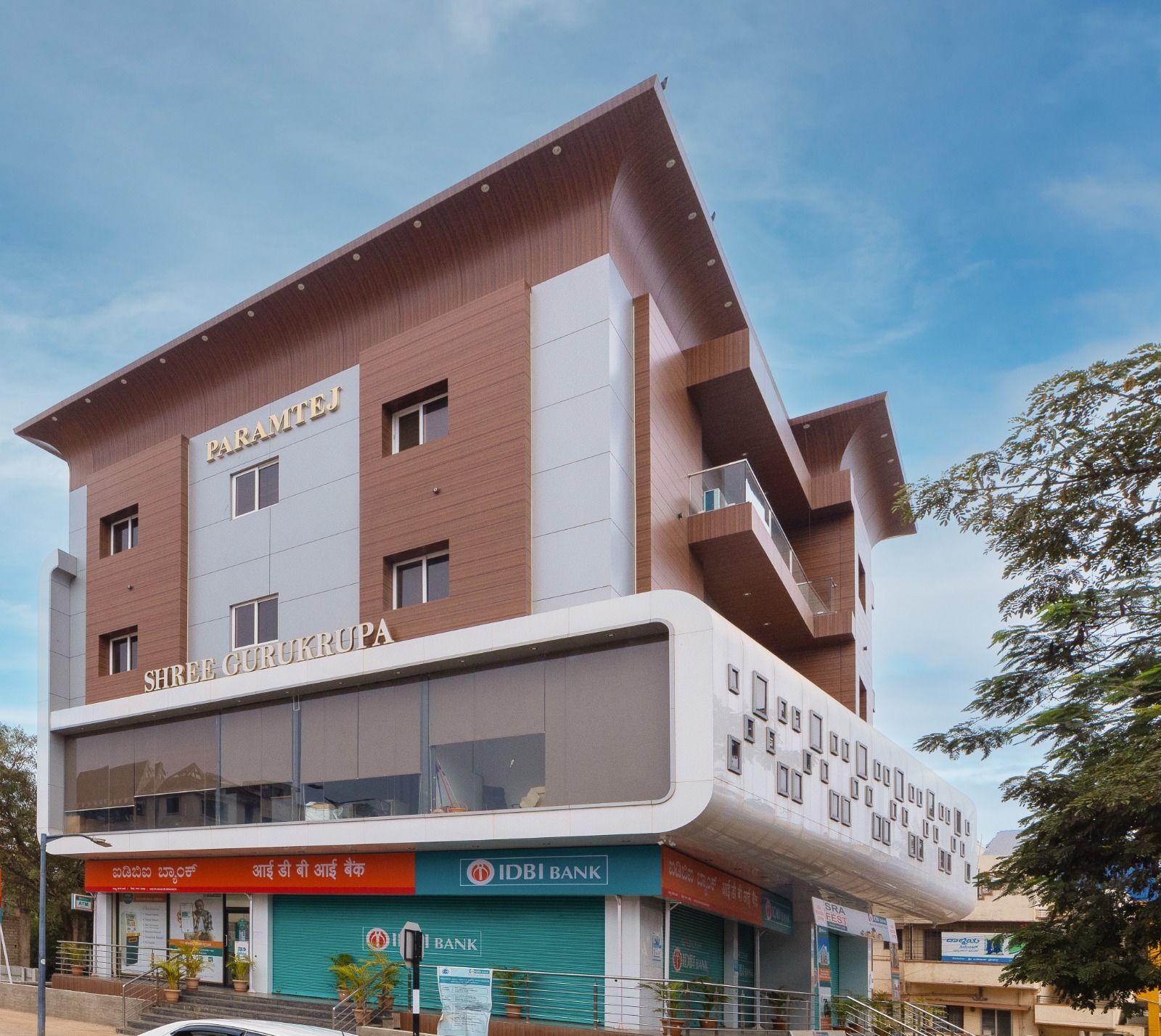


 en
en
 Spanish
Spanish Arabic
Arabic Swahili
Swahili French
French