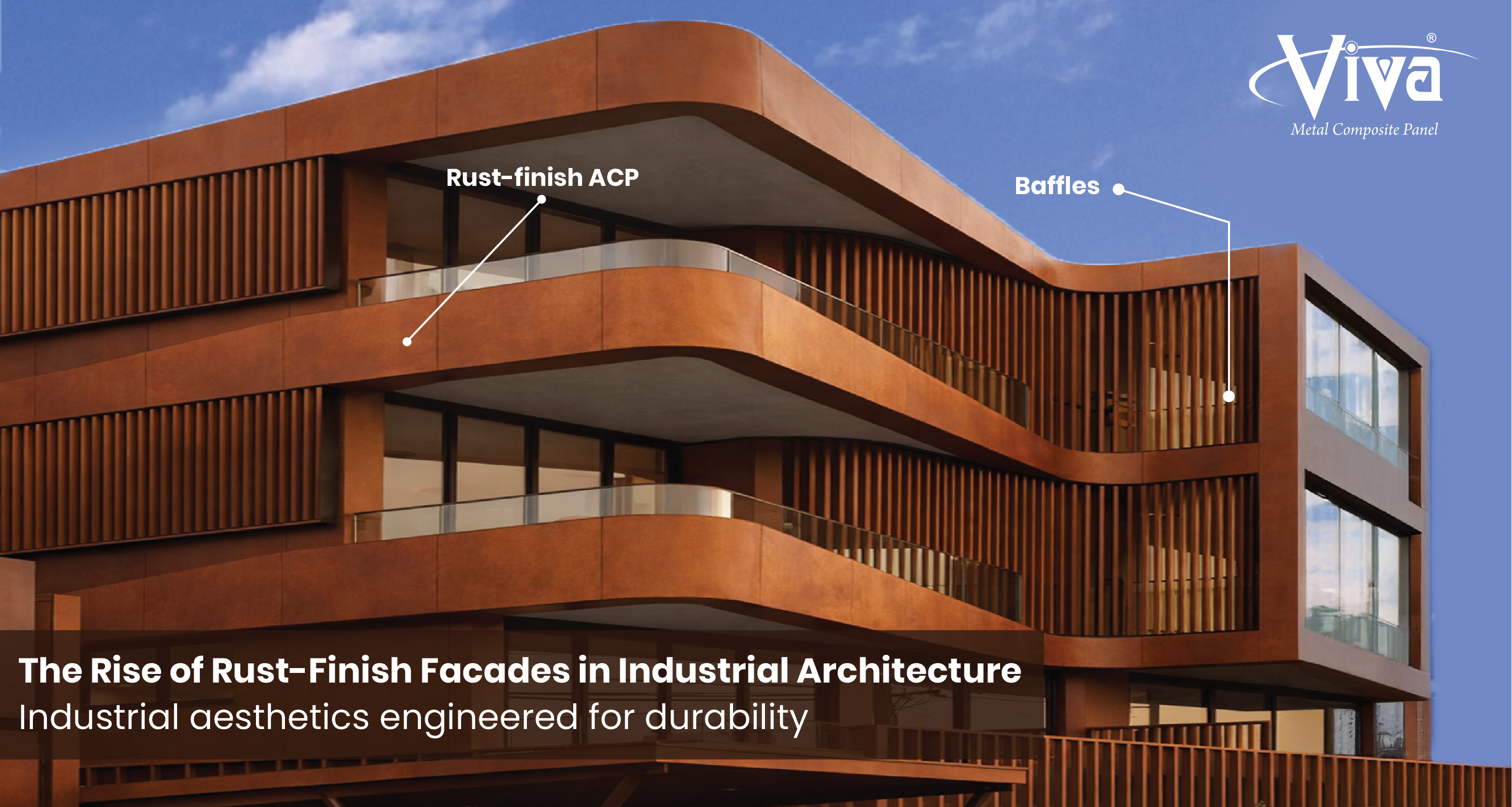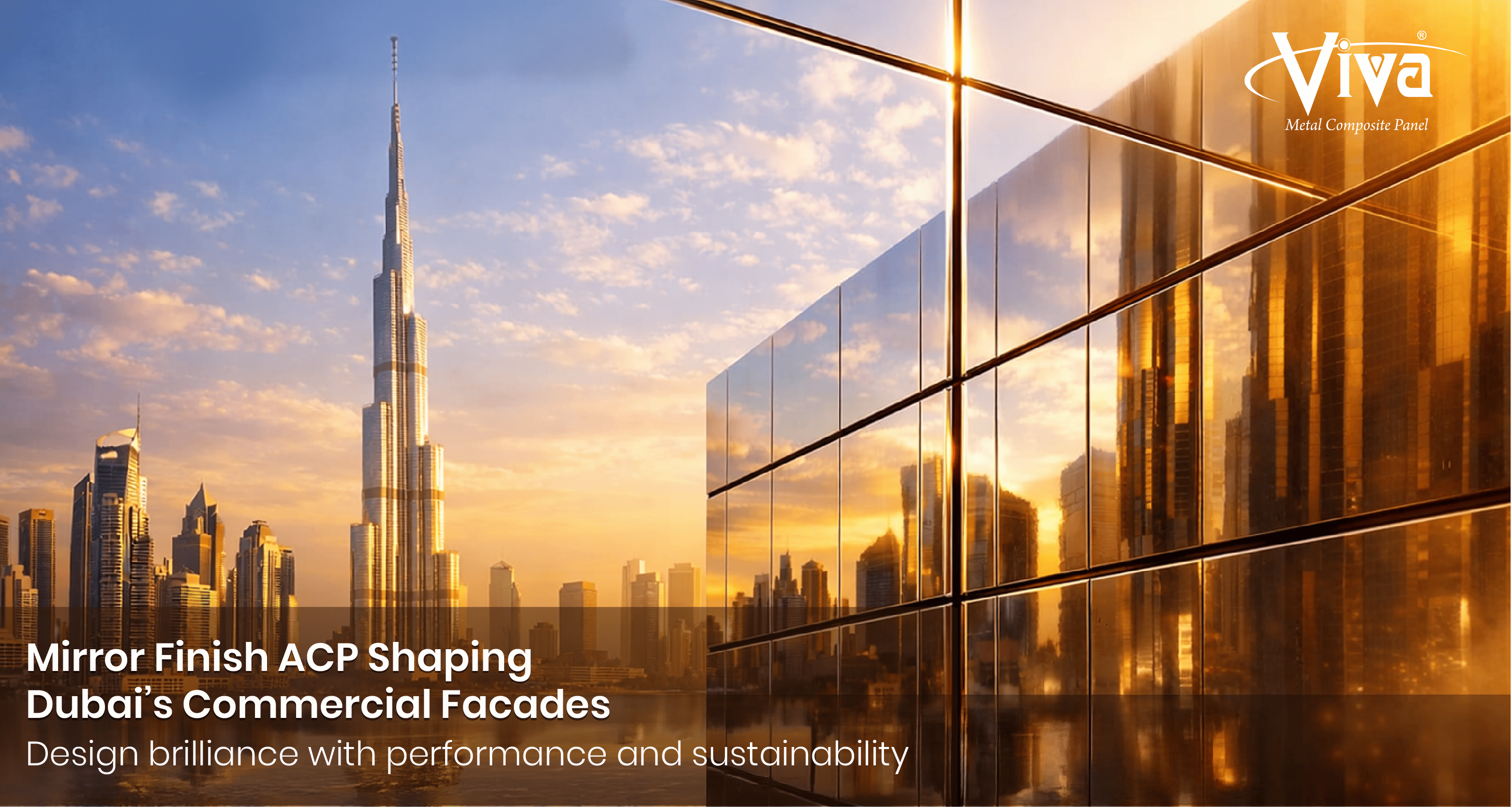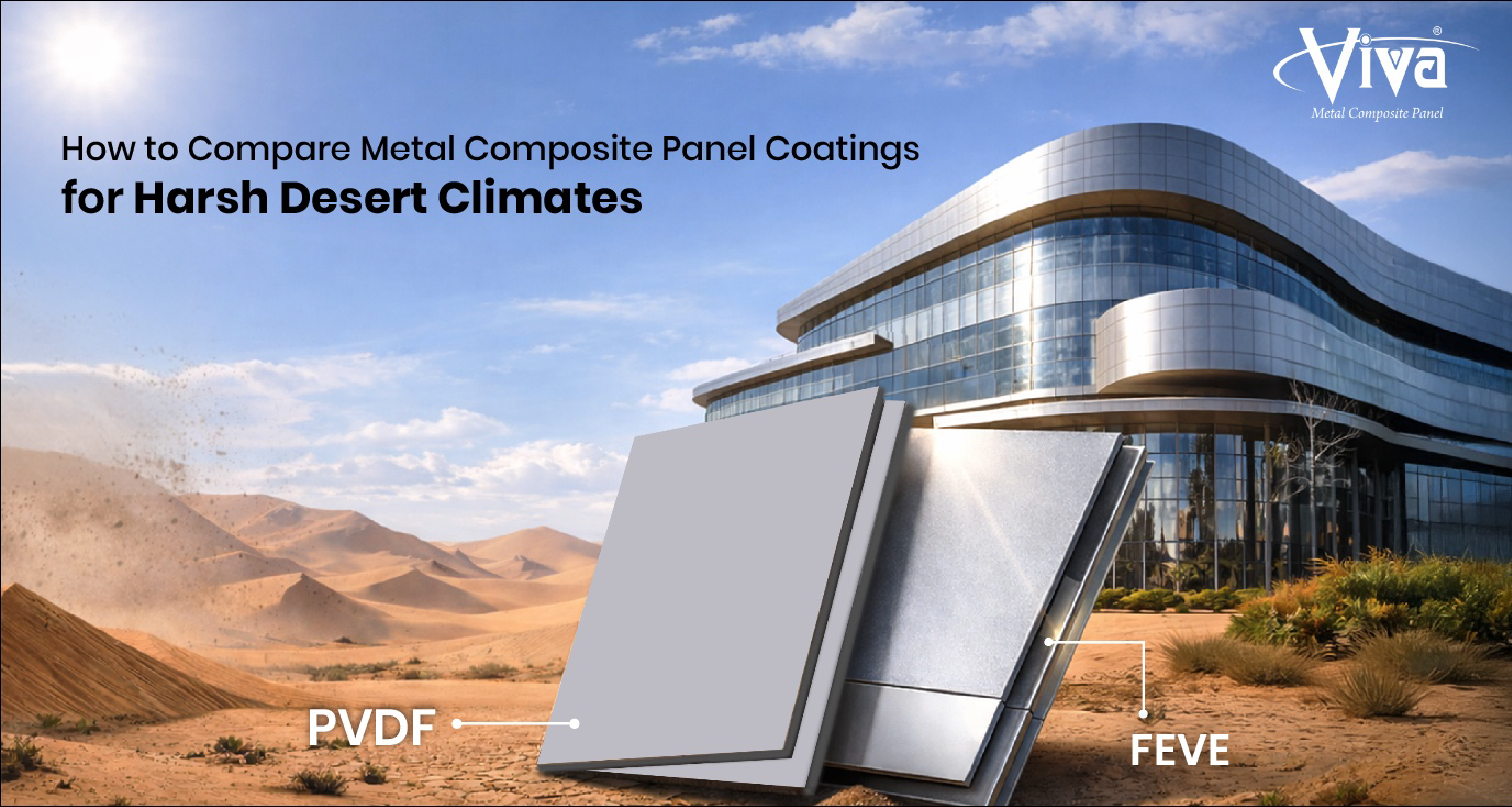
People who don't consider themselves architectural enthusiasts can still identify the outstanding array of Zaha Hadid's architectural designs. Their unique futuristic design shines out in ways that few other buildings do. They are also very ecologically conscientious, a must for the late Zaha Hadid. The acclaimed architect Zaha Hadid was the first woman to win the Royal Institute of British Architects (RIBA) gold award. Her structures have been commissioned all around the world. In 2004, she received the Pritzker Architecture Prize for the first time as a woman architect.
Hadid’s first significant project was the Vitra Fire Station (1989–93) in Weil am Rhein, Germany. The building is made up of several sharply angled planes, looks like a bird in flight. Her other architectural works from this period include the Land Formation One exhibition space (1997–99) in Weil am Rhein, the Mind Zone exhibition space (1999) at the Millennium Dome in Greenwich, London, and a housing project for IBA Housing (1989–93) in Berlin. In each of these endeavours, Hadid expanded her exploration of her passion for building dynamic sculptural architecture and connecting spaces.
The Leeza SOHO tower in Beijing, one of her best and last architectural designs, has the highest atrium in the world winding around its centre. The massive atrium is surrounded by an array of shops and offices on the high-rise. This 172,800 square meters, 45-storey skyscraper meets the demand for adaptable and effective "Grade A" office space in Beijing. It is composed of glass and is separated into two halves, which creates a massive atrium in the centre of it. With a height of 194.15 metres, this atrium surpasses the void in the Burj Al Arab hotel in Dubai and spans the entire height of the structure.
Building envelope systems can be applied to complicated geometries and related mass customization processes, even though they are often discussed as rectilinear building shapes. The construction of 16,150 cladding panels of Zaha Hadid's Heydar Aliyev Cultural Center (2012), produced a single curved surface that seems to erupt from the landscape. It ascends, undulates, and coils inward at the base to enclose the different volumes of the structure. Projects by Zaha Hadid using ACP sheets have made dreams come to reality. Zaha Hadid's The Opus is located in the centre of Dubai, midway between the Burj Khalifa, the highest structure in the world, and the Dubai Water Canal. The 20-storey Opus, built of aluminium composite panels, is a mixed-use structure with a freeform gap in the centre and resembles a luminous cube floating above the earth. It includes a hotel, serviced apartments, and offices. The structure is made up of two concrete towers that are united at the top by a steel bridge, and a massive steel-supported atrium roof that is seamlessly covered with glass curtain walls. In contrast to the freeform interior "void" section, which features dark blue glazing, the outside façades are constructed with clear glazing with a mirror pattern.
You May Like: Why ACP Panel Fascinated Indian Architects
The Dongdaemun Design Plaza (DDP), designed by Zaha Hadid, is a 38,000-square-meter cultural complex with a sparkling aluminium façade situated in the capital city of South Korea's busy 24-hour shopping district. With a landscaped park that provides a much-needed green respite, a public plaza connecting the two is a centre for art, design, and technology. The structure has a sculpted exterior built of 45,000 aluminium composite panels with different sizes and curves. Advanced 3-dimensional digital construction services were used to accomplish this, making DDP the first public structure in Korea that has used the technology. Pixilation and perforation patterns are prevalent in this project. The building's backlit façade is perforated with tiny holes that enable it to change from a solid object during the day to a dynamic light show at night. The design elegantly blends the park and plaza, blurring the line between architecture and nature to create a continuous, flowing landscape. The design is the unique outcome of how the environment, regional culture, programmatic requirements, and cutting-edge engineering come together to allow the architecture, city, and landscape to interact in both form and spatial experience, producing a brand-new civic space for the city.
Other notable projects by Hadid using aluminium, ACP panels, and ZCP include Galaxy Soho in Beijing, a retail, office, and entertainment complex made up of four spherical towers covered in stone and aluminium and connected by pedestrian bridges. Another is The Riverside Museum, an expansion to the Glasgow Museum of Transport in Scotland that cuts a striking figure with its zigzagging zinc-clad roof. It makes a strong statement.
While looking back at the architectural legacy of Zaha Hadid, who died at 65, leaves behind an impact on architecture along with her collection of wondrous, futuristic structures around the globe.
VIVA remembers ZAHA HADID and her creation on the 52nd Birth Anniversary Year.
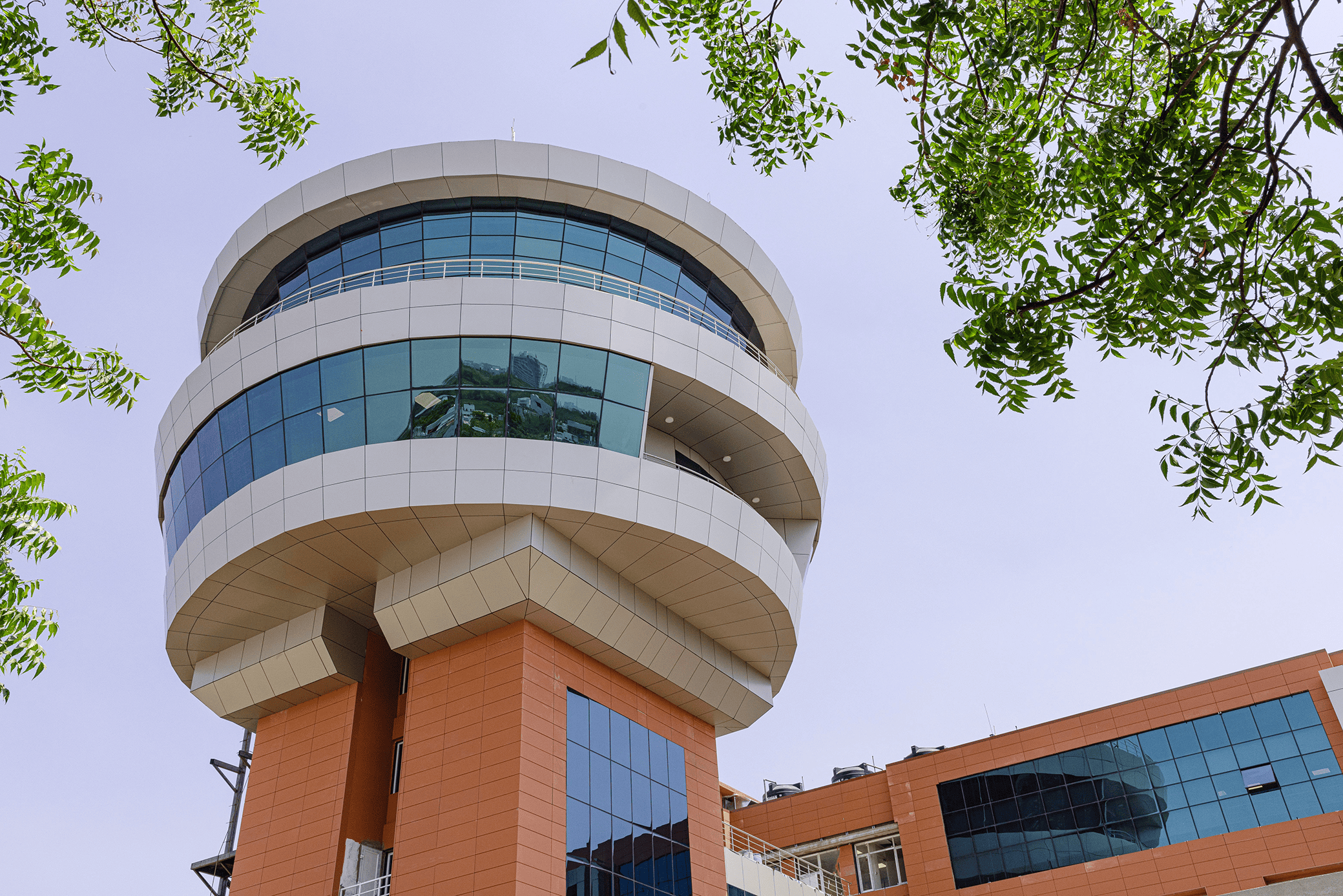
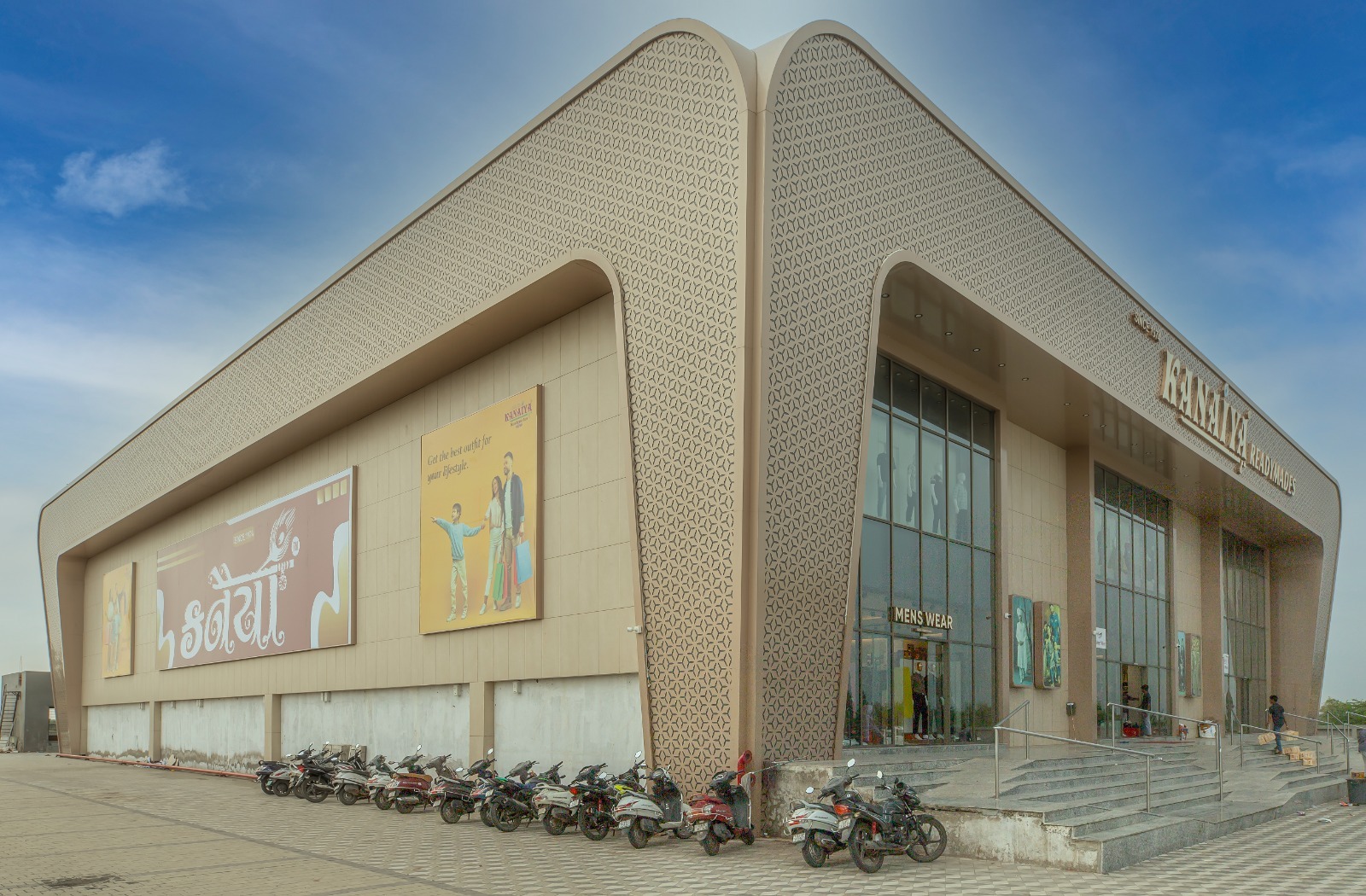
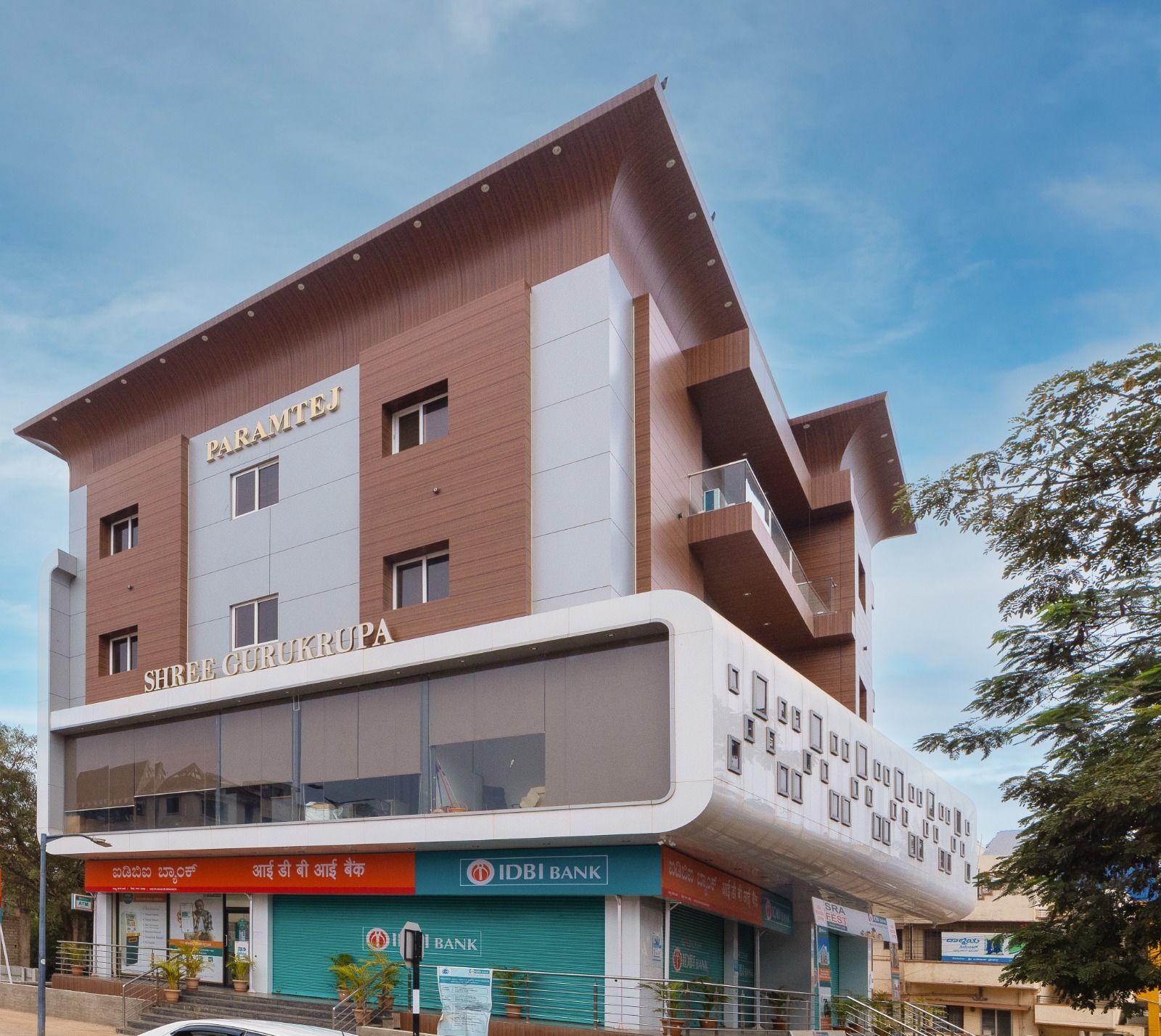


 en
en
 Spanish
Spanish Arabic
Arabic Swahili
Swahili French
French